Key Biscayne Villa - Miami, Florida - USA
FASTENINGS FOR VENTILATED FACADE
Ventilated facades projected and realized in extreme condition created from hurricane winds and raining. The real testing of this ventilated facade has been 2 months after the end of the work by means of hurricane Irma
COMPANY
Interscope Contractors
DESIGNER
A-cero Architects and Estudio Arque
MARBLE WORKER
Venturini Marmi
SCOPE
Residential
LOCATION
Miami - Florida - USA
ATTRIBUTED PRODUCT
Anchoring System - AB Series
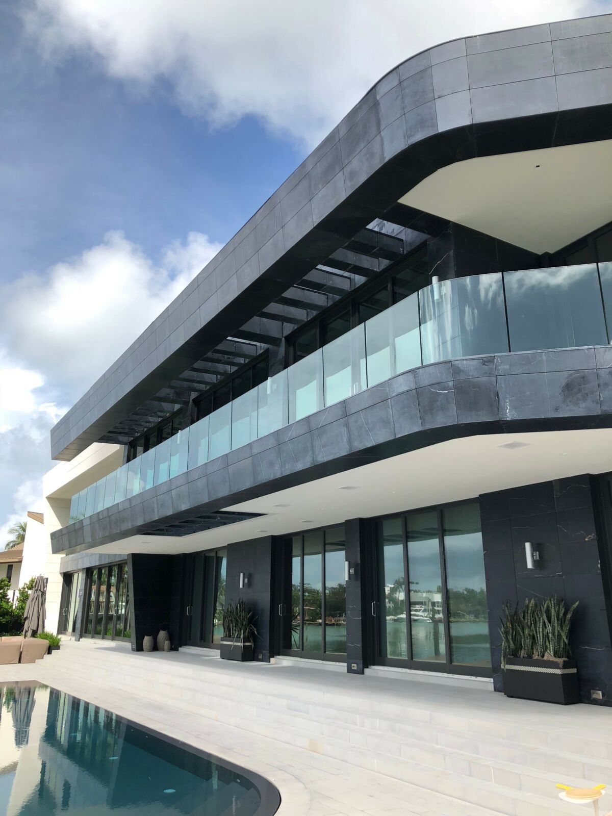
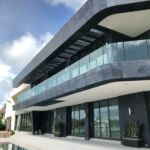
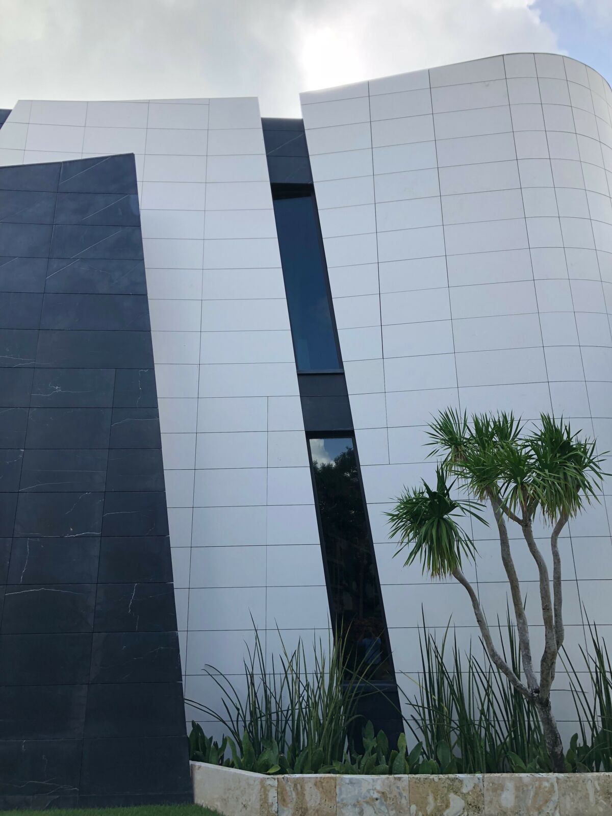
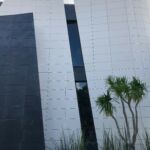
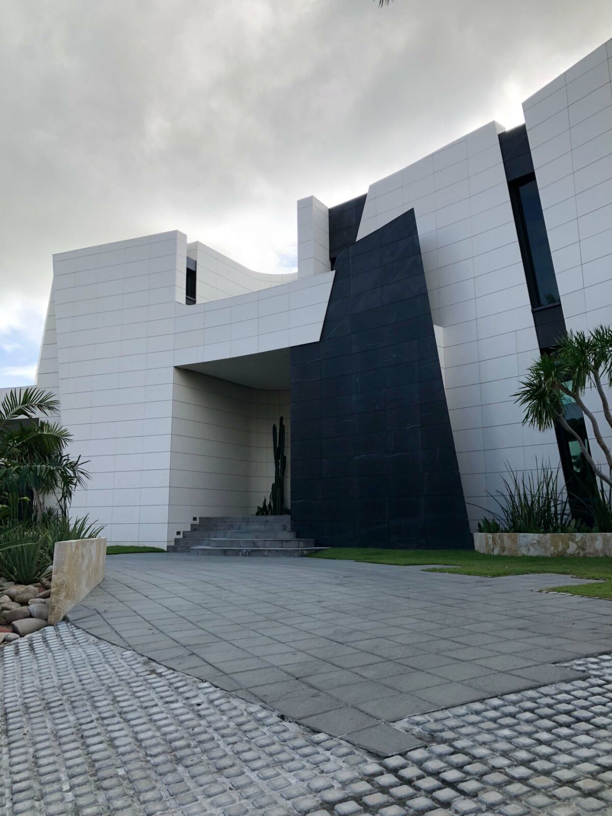
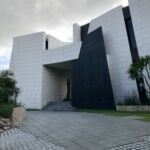
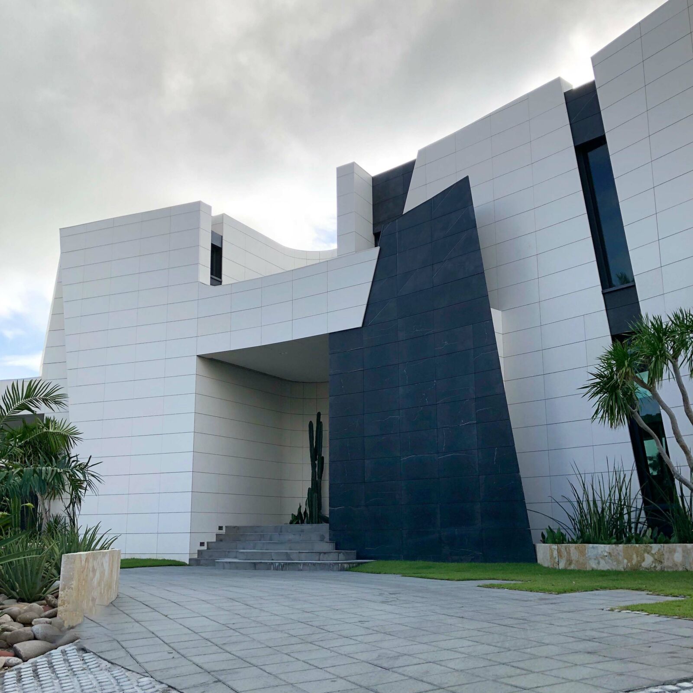
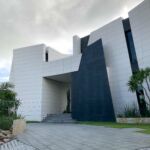
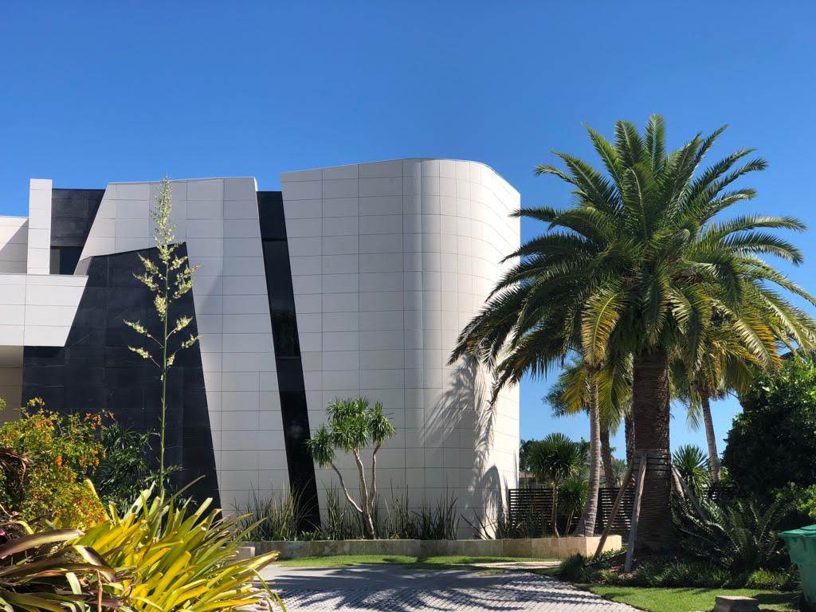
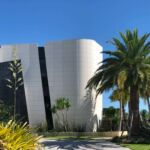
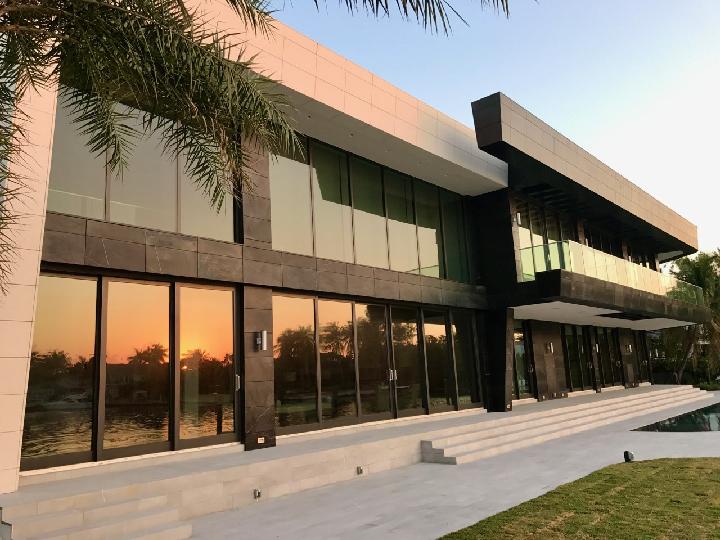
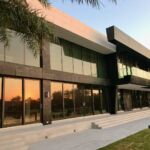
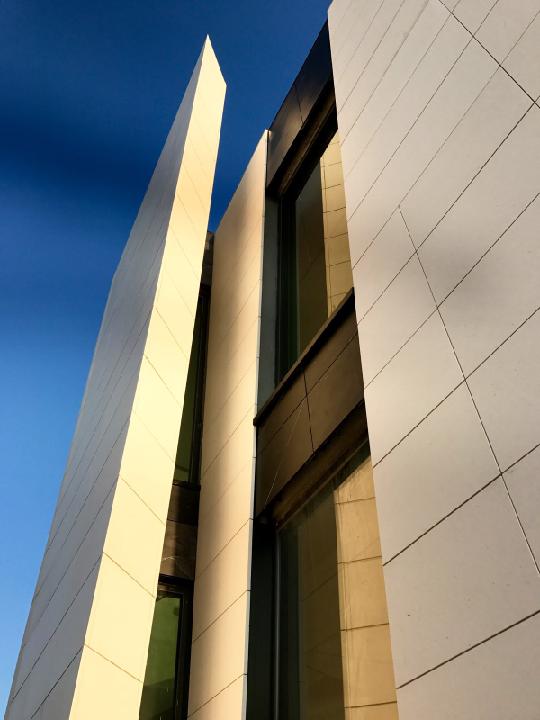
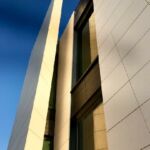
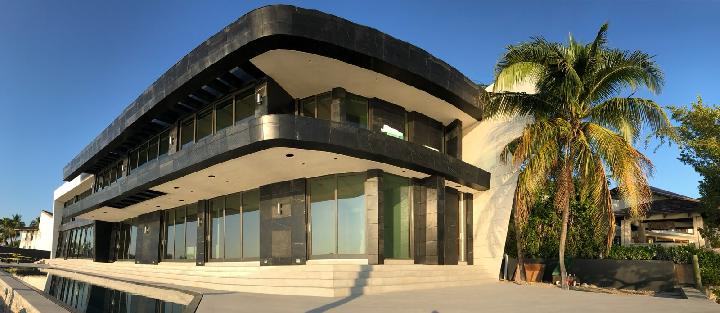
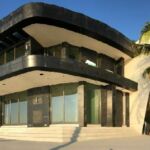


project description
The cladding of this villa tested our engineering skills in the design of the ventilated façade .
Two materials are used in this project: Limestone, worked both in flat slabs for ventilated facades and in curved slabs quarried from blocks; the Nero Marquinia marble used mainly on the entrance façade and on the sea side façade as well as for the realization of the sunscreens.
The realization of the curved Limestone slabs requires a particularly complex technical solution used above all in interior cladding.
In addition to the curved walls, we created sharp and obtuse edges.
Overhanging surfaces are added to the vertical claddings, which become horizontal in some parts of the building.
A portion of the cladding is made with alternating slabs in order to form the sunscreens.
The creation of sunscreen surfaces is highly appreciated both for the quality of the light that illuminates the interior spaces and for the energy savings induced in the use of air conditioners.
In just 1000 sqm of cladding, there are over 600 types of slabs that differ in terms of both dimensions and processing
The anchoring substructure for the construction of the ventilated façade is calculated according to the European legislation enriched by ideas taken from the FBC standard “Florida Building Construction Code” and from the Miami DADE from which the loads for the calculation of the tornado actions are assumed.
The calculation of tornado winds is a new experience that enriches our expertise in structural engineering applied to ventilated facades.
The impact of the tornado on the ventilated facade is very burdensome because it must ensure that the sheets are not torn from the anchor.
The slabs, in addition to remaining in the design position, must have an adequate thickness so as not to break with the accidental impacts created by the objects that the tornado raises and drags with it during its action.
To resist the destructive action of tornadoes, the stainless steel structure of the ventilated facade requires an oversizing of 30% and the marble slabs reach high thicknesses up to 50 mm in curved slabs.
Miami has a climate characterized by a very aggressive saline atmosphere and this requires a particular technique even in the production of the anchor details in stainless steel.
The structural project involves the simulation of the loads acting on the most complex anchor nodes, there are dozens of drawings in the file for the cutting of the marble slabs, the production of drawings for the installation instructions.
The data for the design are acquired with the on-site survey of the building and last but not least, the installation of the ventilated facade is particularly complex due to the many alignments to be respected in the composition of the slabs to build the flat surfaces and curved surfaces that characterize this ventilated facade.
The alignment of the vanishing lines and compliance with tolerances of + 1 mm make this intervention a little gem of construction engineering
For the realization of the project, AdermaLocatelli used products belonging to the following business lines: Fastenings for ventilated facades.
Find out more!
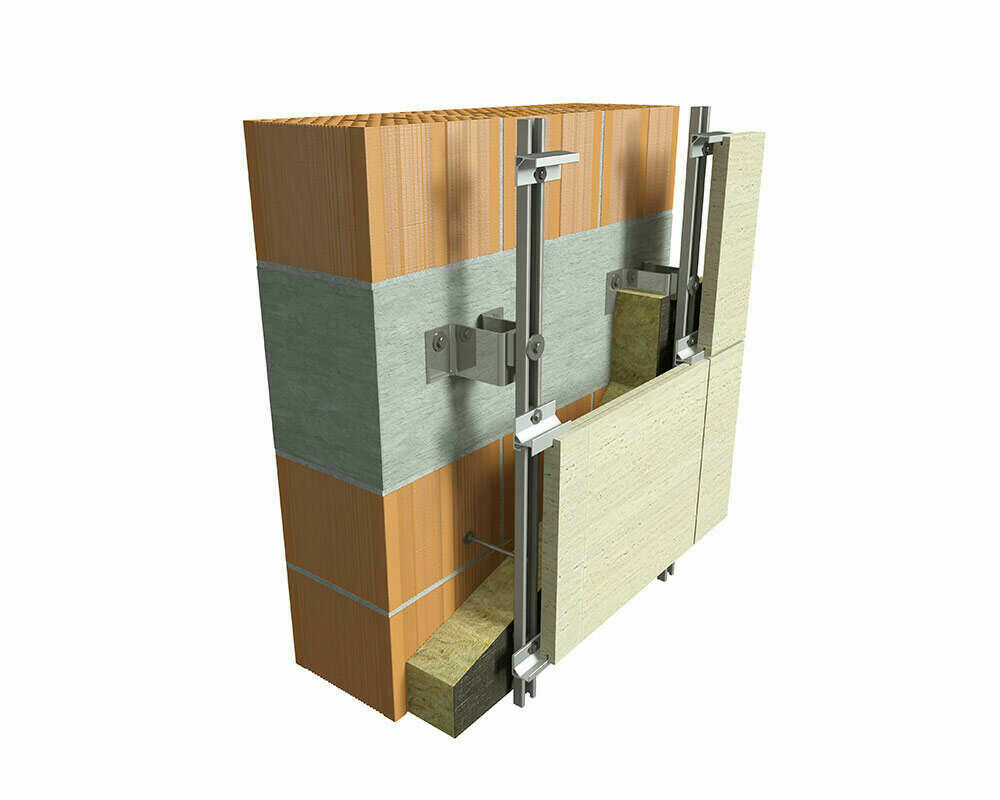
Anchoring system – AB series
This anchoring system series AB (fastenings for ventilated facades) is made of steel, it is the best solution for ventilated facade with aligned vertical joint.
