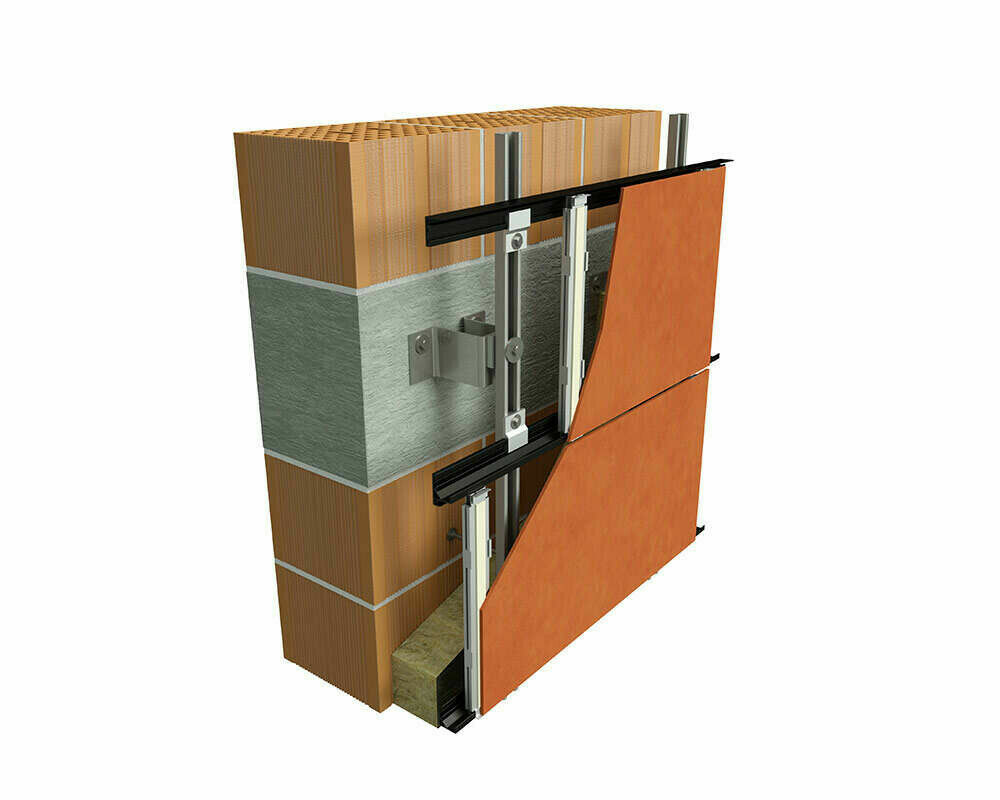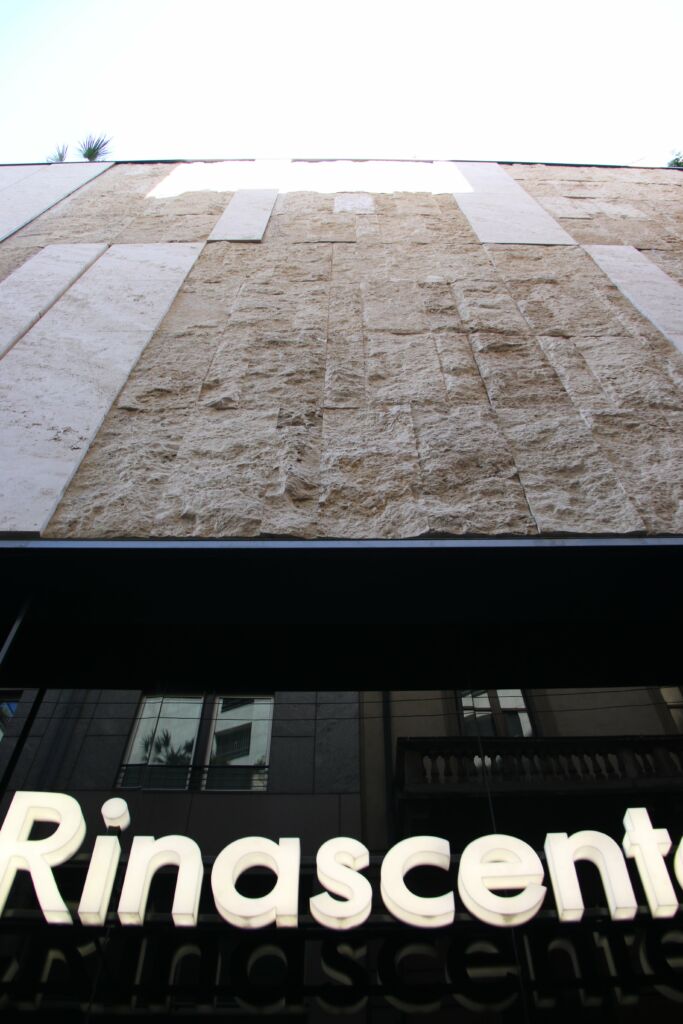Fastenings for ventilated facades - Series SK
Anchorage systems for ventilated facades
This anchoring system consists of a frame in aluminum. The anchoring system Series SK is the best solution for ventilated facade in thin panel, panel where is not possible to realize a groove “kerf” for the fixing or panel cannot be drilled.
The tubular profiles type SK1 will be applied on the back side of the panel by means of a structural adhesive type SIKATACK PANEL. On the top and on the base of the profile the plates PK1 will be fixed by rivet. Plates PK1 have a groove to allow the connection with the profile and series S clips.
This anchoring system is designed to allow the independent installation or dismantle of each single panel.
The vertical mullions are available in three different type and dimension according to the project and the static calculation.
The horizontal profiles type S are produced in aluminum EN AW 6060 T6. They are also available in two different colours natural grey or anodized black.

The anchoring system is composed of vertical C shape profile type K2 (X) in steel (Y) cold formed and with slot on the backside, distance 50 mm from slot to slot, cut in bar of exact length according to the project requirements. The vertical groove along the vertical profile allows, with the use of special nut, the front connection of the cladding tile and the fast correction of the level and alignment.
The vertical profiles are fixed to the wall at a specific distance each other (normally in the middle of the vertical joint of the cladding) by means of a steel special bracket (Y), i.e. plate OMEGA shape. The bracket dimension is calculated according to the load and the shape is studied to reduce the thermal bridge. he load brackets are fixed to the structure in concrete by means of anchors (mechanical or chemical) and allows an adjustment of ±20 mm of the vertical alignment. The vertical profile is also fixed along the wall by means of threated bar and anchors according to the wall material.
The horizontal profile type S (W) , in aluminium EN AW 6060T6 (Z) is designed to support and hold the cladding panel all along the base. This solution helps a lot during the installation of the cladding and also reduces the load on the stone.
The tube type SK1 cut in bars of exact length (i.e. height of the tile) on the back side of the tile will be applied by means of the adhesive type SIKA TACK PANEL. The tubes have two channel on the lateral side to allow the insertion of the spacer QK1. The spacers have the purpose to maintain the tube SK1 parallel to the tile, moreover have the purpose to control the thickness of the adhesive joint (very important issue). The plate PK1 on the top and on the base of the tube will be inserted by fixing it with a rivet. The plate PK1 has a groove to allow the connection with the profile and clips series S.
Series SK – Fastenings for ventilated facades benefits
This anchoring system is designed to allow the independent installation or disassembly any stone panel: this is very important during the construction activity or/and for maintenance.
All the elements are produced in the exact length according to the project, with hole and slot: to reduce at minimum the use of electric equipment on site, to speedy up the installation on site, to allow easy levels regulation and alignment, to allow thermal expansion.
The Anchoring system series SK is used for thin tile where is impossible to do the continuous kerf on the top and on the base of the tile.
Series SK – Fastenings for ventilated facades certifications
All the anchoring system elements are produced following high standard of quality according to ISO 9001 and are also CE certified according to the UNI EN 1090.
Series SK – Fastenings for ventilated facades materials
- Vertical profiles Type (X): K1, K2, GL32, 7040
- Vertical profile and load bearing plate material (Y): carbon steel sendzimir galvanized Z275, carbon steel electrolytic galvanized, carbon steel hot dip galvanized, stainless steel AISI 304 (A2), stainless steel AISI 316 (A4), stainless steel AISI 430, aluminum EN AW 6060T6
- Cladding plate material (Z): Aluminum EN AW 6060T6 natural, anodized or black anodized
- Horizontal profile type (W): S1,S2,S3 andS4.
OUR references
The product Fastenings for ventilated facade – Series SK has been used for the realization of several projects.
Find out more!

La Rinascente – Milan – Italy
LA RINASCENTE – Milan, Italy FASTENINGS FOR VENTILATED FACADES Aderma participated in the renovation of the facade of the La Rinascente store in Via Redegonda
