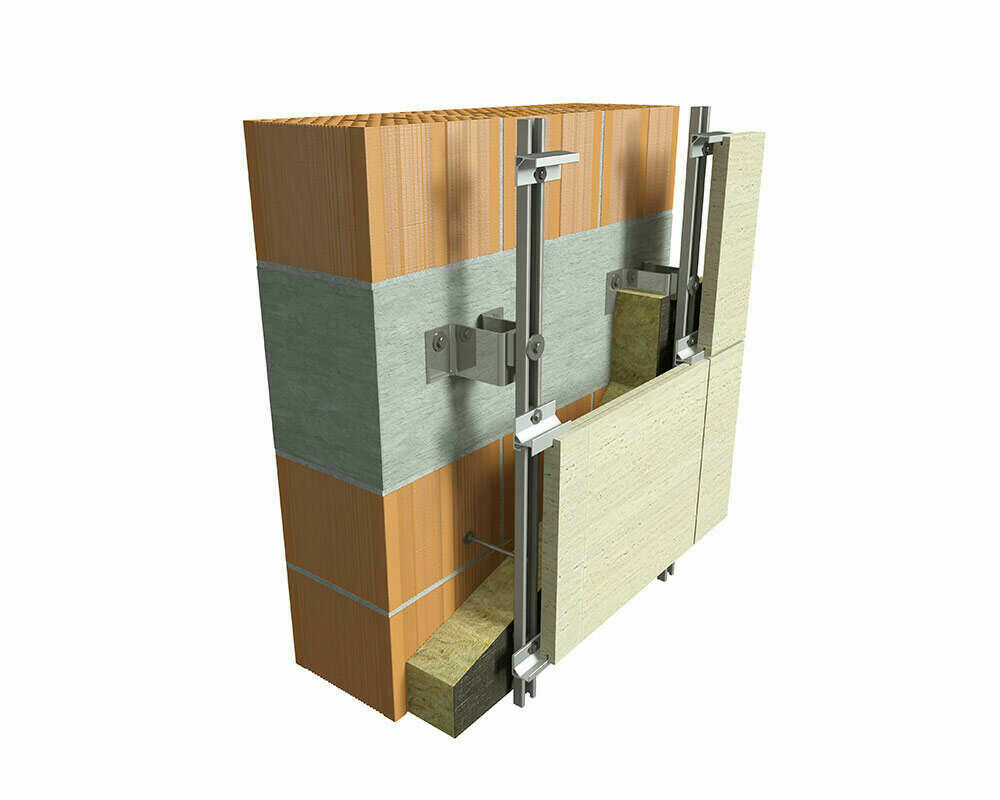Fastenings for ventilated facades - Series AB
Anchorage systems for ventilated facades
This anchoring system is made of steel (galvanized or stainless) for the vertical mullion and aluminium for the cladding brackets. This system is the best solution for ventilated facade with aligned vertical joint.
The vertical mullions are available in three different types and dimensions according to the project and the static calculation.
The cladding brackets type AB are produced in aluminum EN AW 6060 T6. They are also available in three different dimensions: 50 mm, 100 mm, 150 mm and in two different colours, i.e. natural grey or anodized black.
The main feature of these brackets is the easiness of substitution of each cladding tile.

The anchoring system is composed of vertical C shape profile type K2 (X) in steel (Y) cold formed and with slot on the backside, distance 50 mm from slot to slot, cut in bar of exact length according to the project requirements. The vertical groove along the vertical profile allows, with the use of special nut, the front connection of the cladding tile and the fast correction of the level and alignment.
The vertical profiles are fixed to the wall at a specific distance each other (normally in the middle of the vertical joint of the cladding) by means of a steel special bracket (Y), i.e. plate OMEGA shape. The bracket dimension is calculated according to the load and the shape is studied to reduce the thermal bridge. he load brackets are fixed to the structure in concrete by means of anchors (mechanical or chemical) and allows an adjustment of ±20 mm of the vertical alignment. The vertical profile is also fixed along the wall by means of threated bar and anchors according to the wall material.
The cladding plate type AB in aluminium (Z) are designed to support and hold the marble in a cut made in the thickness of the stone, on the top and on the base of each tile.
The aluminium bracket plates are specially designed with a grove on the bottom side to allow in case of maintenance the remove and installation of every stone separately. You have just to cut the lower part of aluminium and use special clip in stainless steel.
Series AB – Fastenings for ventilated facades benefits
All the elements are produced in the exact length according to the project, with hole and slot: to reduce at minimum the use of electric equipment on site, to speedy up the installation on site, to allow easy levels regulation and alignment, to allow thermal expansion.
Series AB – Fastenings for ventilated facades certifications
All the anchoring system elements are produced following high standard of quality according to ISO 9001 and are also CE certified according to the UNI EN 1090.
Series AB – Fastenings for ventilated facades materials
- Vertical profile Type (X) : K1, K2, GL32.
- Vertical profile and load bearing plate material (Y): carbon steel sendzimir galvanized Z275, carbon steel electrolytic galvanized, carbon steel hot dip galvanized, stainless steel AISI 304 (A2), stainless steel AISI 316 (A4), stainless steel AISI 430, aluminium EN AW 6060T6
- Cladding plate material (Z): aluminium EN AW 6060T6 natural, anodized or black anodized.
OUR references
The product Fastenings for ventilated facade – Series AB has been used for the realization of several projects.
Find out more!
